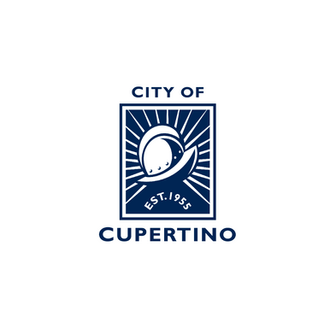Cupertino Regulations
- nami6460
- Aug 25, 2022
- 1 min read
BACKYARD OFFICE REQUIREMENTS:
Permit Restrictions
A building permit will be required for a unit > 120 square feet that is being utilized (not a shed)
Regardless of whether a planning permit is required, an in-depth site plan must be submitted, and all planning department regulations must be followed
If there is an addition of a deck (attached to the ADU with a step height > 18 inches), the following restrictions apply:
Minimum setback from any property line: 10 feet
The addition of electricity would require an electrical permit
Setback and Height Restrictions
Maximum height: 20 feet / 1 story
Total allotment restrictions:
45% of the size of your lot (including home square footage)
5% additional space for overhangs and decks (totaling 50%)
30% of the rear yard must be unoccupied
Fire-rated wall restrictions:
5 feet from the property line
If it is built less than 5 feet from the property line, it requires a 1-hour fire-rated wall assembly
Setback restrictions:
Minimum distance from main residence: 5 feet
The following also applies:

ADU REQUIREMENTS:
Zoning Restrictions
All single-family homes are permitted to have ADUs
All two-family homes are permitted to have ADUs
All multi-family homes are permitted to have ADUs
Setback and Height Restrictions
Maximum height: 16 feet
Minimum Setbacks:
Rear lot: 4 feet
Side lot: 4 feet
Any existing structures: 6 feet
Other Restrictions
No more than 2 detached structures can be in the yard
You may be required to sign a document prohibiting you from doing short-term leases < 30 days








