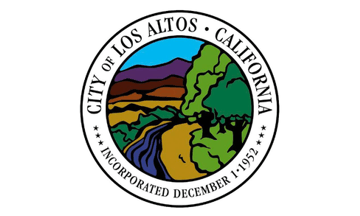Los Altos Regulations
- nami6460
- Aug 25, 2022
- 2 min read
BACKYARD OFFICE REQUIREMENTS:
Permit Restrictions
Building Department requires a permit for sheds > 120 square feet
A planning/design review permit is required if a building permit is needed for the project
If the enclosed structure is > 6 ft, it requires a Site Permit and/or a Building Permit
The addition of a deck and overhang would potentially require a permit
The addition of slab foundation (if needed) would not require a permit
The addition of electrical work would require a building permit
Height and Setback Restrictions
If the structure exceeds 6 feet in height, it must follow the property’s floor area and lot coverage requirements
Structures in a Side Yard Setback Area:
Max height: 6 feet
Max size: 120 square feet
No minimum setbacks
Minimum separation: 5 feet from primary house and property lines
Screening: the unit has to be screened by a fence of equal or greater height
Structures in the Rear Yard Setback Area:
Max height: 12 feet
Max size: 800 square feet
Minimum setbacks:
0 feet if < 6 feet in height
5 feet if 6-12 feet in height
2.5 feet for an eave overhang if > 6 feet in height
Accessory Structure Daylight Plane:
Starts six feet up at the side and rear property lines
Heads into the property for 10 feet at a 5:12 pitch
All parts of the structure must be within the plane
Minimum separation:
At least 10 feet from the primary house
At least 5 feet from any other structure
Rear yard coverage restrictions: Less or equal to 35% if > 6 feet in height
ADU REQUIREMENTS:
Zoning Restrictions
All single-family homes are permitted to have ADUs
All multi-family homes are permitted to have ADUs
Setback and Height Restrictions
Maximum height: 16 feet
Daylight plane:
Begins 8 feet above the property line
Slope in at a 6:12 roof pitch
Possible to be prevented from building all the way to 16 feet close to the property line
Setback Restrictions:
Side lot: 4 feet
Rear lot: 4 feet
Any existing structure: 6 feet
Other Restrictions
No short-term rentals are allowed in the entire county of Santa Clara







